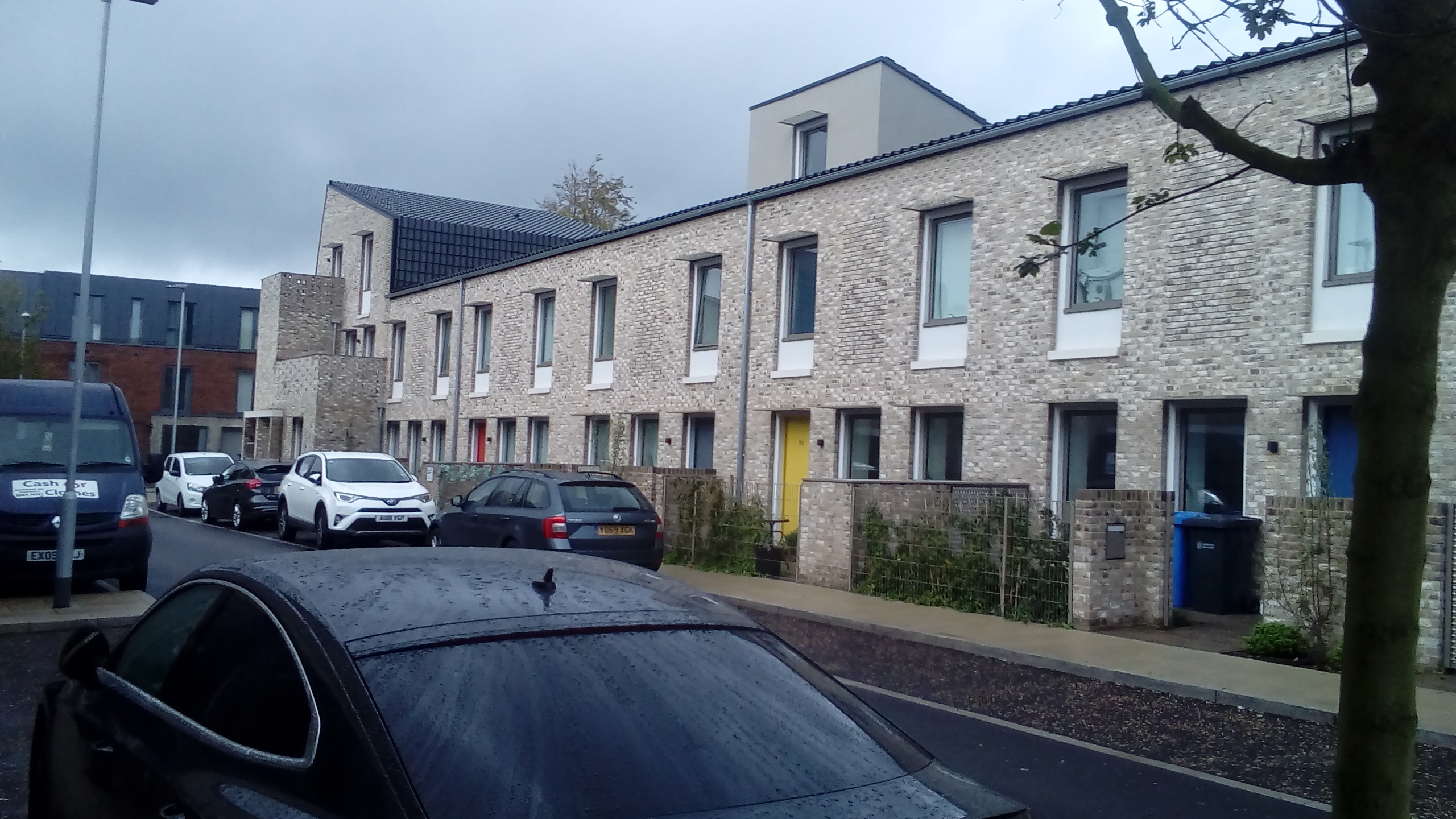Goldsmith Street in Norwich: the way forward for Essex
 Goldsmith Street in Norwich made a wholly favourable impression on David Knight, CPRE Essex chairman
Goldsmith Street in Norwich made a wholly favourable impression on David Knight, CPRE Essex chairman



David Knight, CPRE Essex chairman, reports from a visit to Norwich, where a new development convinced him things could be done so much better as we address the ever-present issue of housing
In recent months, I have viewed endless new housing estates, consisting of faceless four- and five-bedroom detached box-like buildings, plonked in a field, with no care or thought given to how to create a community or whether the local residents could actually afford them.
Affordable housing is too often an afterthought, with the houses set at the back of these developments.
Then, watching on TV as the 2019 Stirling Prize was awarded to Goldsmith Street – a development of council-funded homes in Norwich – a breath of fresh air came over me.
Alan Jones, RIBA president, used the following words at the presentation:
“Faced with a global climate-change emergency, the worst housing crisis for generations and crippling local-authority cuts, Goldsmith Street is a beacon of hope.”
Well, armed with that statement I decided to view this development myself and I have to say that everything about it was impressive.
The first thing that strikes you is the site: while it is among other residential blocks, it has its own presence. This development is not hidden behind other houses but stands there feeling very proud of itself, and so it should.
There was not a TV aerial of any description in sight, refuse-bin space was provided behind modern but sympathetic perforated metal screens. Secure key-coded gates guarded the space behind each row of terraces.
However, space had also been provided for more open communal outside areas and, sensibly, car-parking spaces were positioned near the properties, although it is only a 20-minute walk into Norwich city centre for those without a car.
From an architectural point of view, the site consists of rows of terraced houses, with a more imposing house-like structure at the far end of each; this actually comprises flats, mostly with their own balcony.
All the homes are south-facing and the roofs are angled at 15 degrees to ensure each terrace does not block the sunlight from homes in the street behind.
The choice of materials, such as the bricks and black pantiles, brings a traditional but contemporary feel that could grace many a private development.
But that’s where the similarity to the poorly insulated terraced houses of old ends – these are certified to Passivhaus standards.
Or, in other words, a voluntary standard based on the principle of reducing heating demand to a very low level and which far exceeds the current building regulations. Fortunately, these standards are now beginning to gain a lot of attention in this country.
Without getting technical, these houses must be designed with very good insulation, certain window sizes with triple-glazing and a high level of air tightness but with mechanical ventilation and heat-recovery systems. However, that does not mean these houses are without heating, they just use much less than a conventional build.
I left the area uplifted but with the thought that our councils in Essex must start right now to build communities for all: houses that stand proud in themselves while providing safe, affordable and eco-friendly dwellings that people will be proud to live in and maintain.
Planners and councillors, please start to use some imagination and turn some brownfield sites that already exist in our community into proud housing accommodation that befits all of Essex society.
Monday, October 28, 2019
