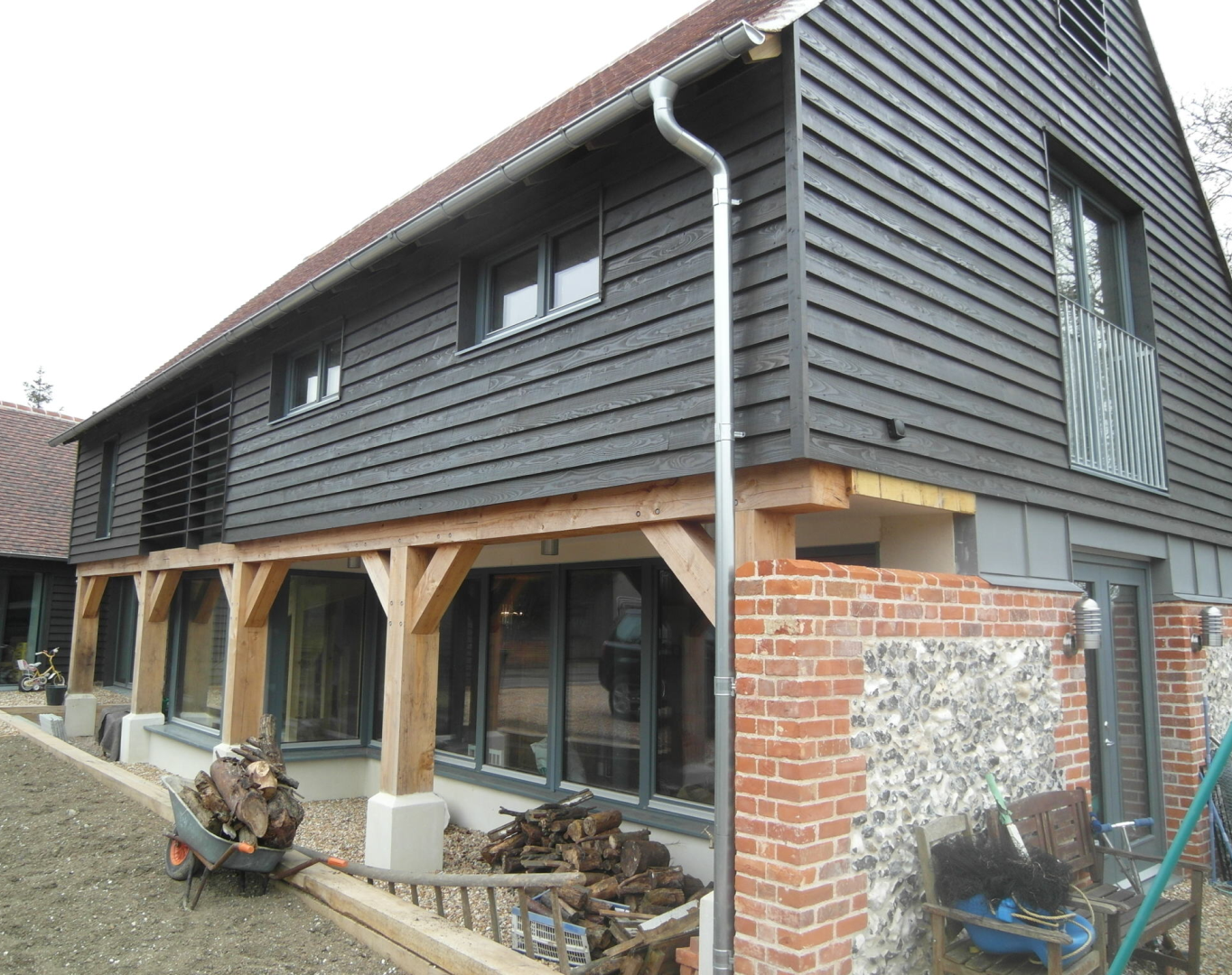Passivhaus: the environmentally friendly way ahead for our homes
 A low-energy house built using traditional materials
A low-energy house built using traditional materials
Chartered surveyor Paul Mallion looks at the principles of Passivhaus, a voluntary standard that aims to cut energy demand in our homes. He explains how we must improve energy efficiency across the building industry if we are to reduce carbon emissions to an acceptable level
As party to the Paris Agreement on Climate Change, the UK must reduce greenhouse gas emissions (compared with 1990 levels) by 57 per cent by 2032 and at least 80 per cent by 2050.
The independent Committee on Climate Change reports, however, that, at best, current policies and plans will deliver only half the required reduction by 2030. To achieve even this lower rate of emissions, there needs to be a significant increase in the current building standards for energy efficiency for dwellings.
The Building Regulations set the minimum standards for buildings in the UK, covering new-build and refurbishment, extension and alteration projects.
The Regulations include Part L, which relates to the conservation of fuel and power and energy efficiency, and this part has not been updated since 2013. Local authorities do have power to set higher standards than Part L for new-builds through planning policy, although, since the government scrapping of the Code for Sustainable Homes in 2015, this power has not generally been applied.
Horror stories in the news about the poor quality of completed new dwellings in the UK are now unfortunately commonplace. What is often overlooked, however, in such cases is that substandard workmanship and design also extends to energy performance.
Studies into completed housing projects show that most fail to live up to the energy standards they were designed to meet, a phenomenon known as the performance gap (Rowntreei, BREii , Leeds Met Universityiii).
This can be caused by a multitude of small failings, such as thermal bridges, gaps in insulation, air leakage caused by poor workmanship and design, poorly fitted fenestration, over-optimistic thermal calculations and inaccurate energy assessment methods such as Standard Assessment Procedure (from which Energy Performance Certificates are generated).
Research into the performance gap in Germany and Sweden in the 1980s led to the development of a new building standard, known as the Passivhaus Standard. The research demonstrated a link between energy efficiency and indoor air quality and comfort, establishing one of the key concepts of Passivhaus: that energy efficiency and fresh air supply cannot be separated.
The Passivhaus Institut in Darmstadt defines a true Passivhaus as:
“a building for which thermal comfort can be achieved solely by post-heating the fresh air mass which is required to achieve sufficient indoor air quality conditions without the need for recirculation of air”
This means that the primary design criterion for a Passivhaus is the supply of hygienic fresh air, something that hardly registers in most new-builds, as they rely mainly on accidental draughts for fresh air supply.
The design and calculation procedure required for the standard is rigorous but has proven to be statistically accurate over thousands of completed buildings across the world – greatly reducing the incidence of the performance gap.
Key principles of the Passivhaus Standard
- Maximum U value for walls, floors, roofs 0.15W/m2K (or less if the building has an inefficient surface area-to-floor area ratio).
- Windows and doors usually need to be triple-glazed with a U value of 0.8W/m2K, averaged over the glass, glazing spacer and frame.
- All thermal bridges must be less than 0.01W/mK (known as a psi value); if greater, they must be included in the calculation.
- An efficient mechanical ventilation system with heat recovery is needed, supplying fresh outdoor air to each habitable room, extracting from wet rooms. Heat recovery efficiency of minimum 75 per cent. Fresh air supply at 30m3 per person per hour, or a whole house ventilation rate of 0.3 air changes per hour.
- Airtight construction (meaning no draughts when the windows are shut) tested to a maximum of 0.6 air changes per hour using a blower door at 50 Pascals under both positive and negative pressure.
- Prevention of overheating, limited to 10 per cent of the year above 25°C.
- Heating may be provided by simply heating the ventilation air or providing a small heat source such as a woodstove or centrally located radiator or bathroom towel rail.
